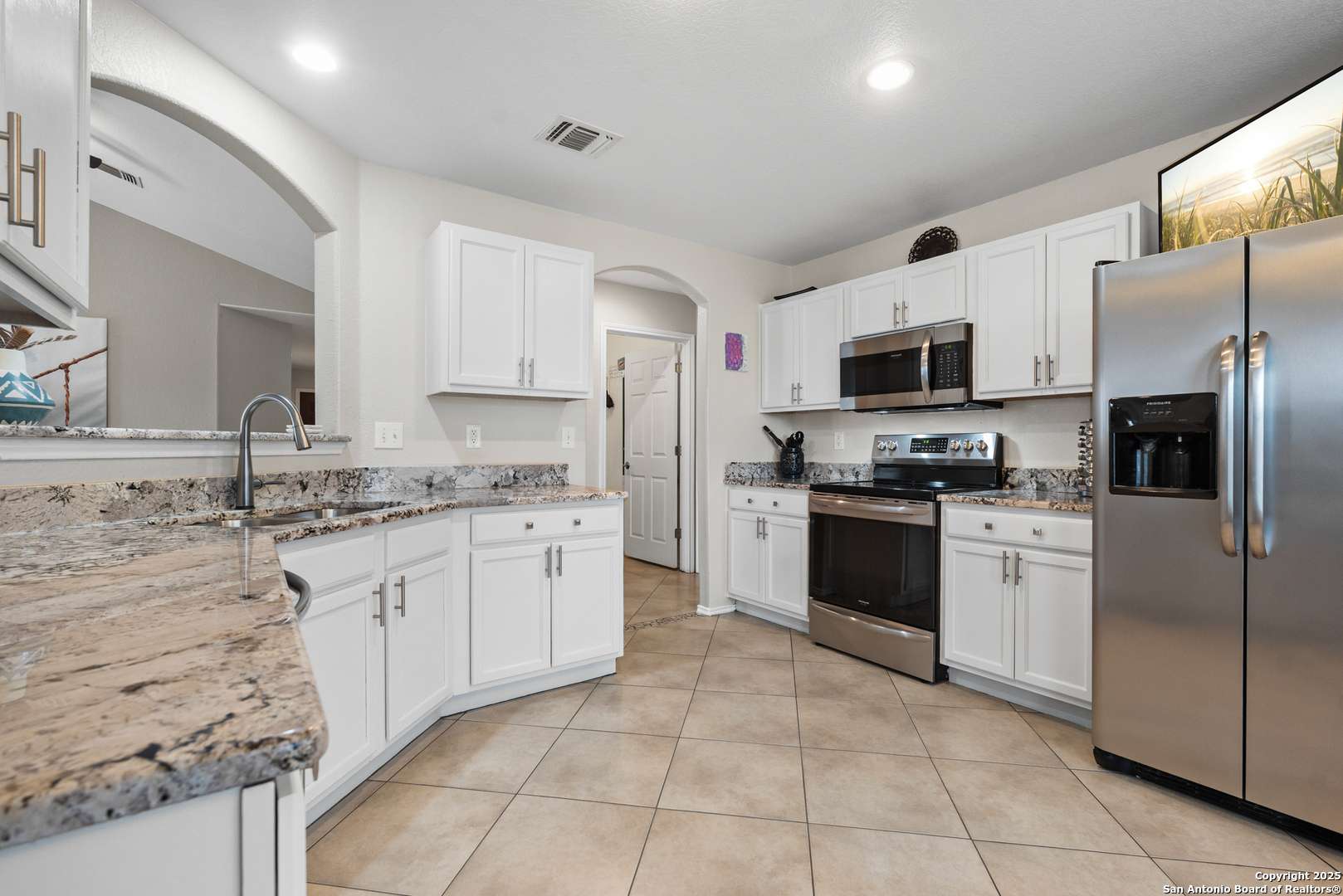3 Beds
2 Baths
1,558 SqFt
3 Beds
2 Baths
1,558 SqFt
Key Details
Property Type Single Family Home
Sub Type Single Residential
Listing Status Active
Purchase Type For Sale
Square Footage 1,558 sqft
Price per Sqft $172
Subdivision Northcliffe
MLS Listing ID 1879231
Style One Story
Bedrooms 3
Full Baths 2
Construction Status Pre-Owned
Year Built 2005
Annual Tax Amount $3,960
Tax Year 2025
Lot Size 9,496 Sqft
Property Sub-Type Single Residential
Property Description
Location
State TX
County Guadalupe
Area 2705
Rooms
Master Bathroom Main Level 9X9 Tub/Shower Separate, Double Vanity
Master Bedroom Main Level 14X14 Split, Walk-In Closet, Ceiling Fan, Full Bath
Bedroom 2 Main Level 11X11
Bedroom 3 Main Level 12X12
Dining Room Main Level 11X10
Kitchen Main Level 13X11
Family Room Main Level 18X13
Interior
Heating Central, Zoned
Cooling One Central, Zoned
Flooring Carpeting, Ceramic Tile
Inclusions Ceiling Fans, Chandelier, Washer Connection, Dryer Connection, Microwave Oven, Stove/Range, Disposal, Dishwasher, Ice Maker Connection, Smoke Alarm, Electric Water Heater, Garage Door Opener, Solid Counter Tops, City Garbage service
Heat Source Electric
Exterior
Exterior Feature Covered Patio, Privacy Fence, Double Pane Windows, Has Gutters
Parking Features Two Car Garage
Pool None
Amenities Available Golf Course, Clubhouse
Roof Type Composition
Private Pool N
Building
Lot Description Cul-de-Sac/Dead End
Foundation Slab
Sewer Sewer System
Water Water System
Construction Status Pre-Owned
Schools
Elementary Schools John A Sippel
Middle Schools Dobie J. Frank
High Schools Steele
School District Schertz-Cibolo-Universal City Isd
Others
Acceptable Financing Conventional, FHA, VA, Cash
Listing Terms Conventional, FHA, VA, Cash
"My job is to find and attract mastery-based agents to the office, protect the culture, and make sure everyone is happy! "






